|
|
|
1.
Introduction
In
intellectual discourses on Chinese culture and context, no aspect has been
more neglected than architecture. It results partly from rapid change and
growth of the modern society, partly from the current research which is
largely focused on aesthetics and form of the traditional Chinese
architecture.
This
paper attempts to point out some important space conceptualizations in the
mind of Chinese people from the cultural point of view, as well as how
these concepts influence and reflect the form and pattern of Chinese
architecture.
It may seem odd to discuss the spatial concepts or principles in an
architecture extending over two thousand years. However, the development
of Chinese architecture and its culture is the process of accumulated
evolution, rather than outright revolution. The continuous tradition knows
no bound. The specific pattern could take place anywhere, whether in a
farm house or in a theater, whether in an official building or a tea house
in a common street.
The distinction of spatial concepts in traditional China is the product of
its unique culture and geographic environment. Not only the form of
architecture but also its theories and philosophy differed from the rest
of the world for a long time.
Our
discussion is composed of two parts. The theories and philosophies are
introduced first. They are believed to be of importance for the Chinese
spatial concept, and include Dao, Yin-Yang, feng-shui, and Confucianism.
In the following, the distinctive principles and meaning of Chinese
architecture are discussed in general. They could be identified as:
walled closure, axiality and cardinal orientation, and courtyard spaces.
2.
Spatial concept in ancient Chinese mind
2.1.
The origin of spatial concept
The
traditional Chinese rarely discussed space and time in abstract terms. The
traditional discourses of temporal and spatial concepts were almost always
close to everyday life.
However, early classical texts occasionally used yu-zhou,
referring
to the great cosmos of space and time.
This term is the combination abstracting completely from what is inside
space and time.
Liu An (179-122 B.C.), in his Huan-nan-zi, suggested that the “four
directions and the above and the below are called yu; the past, the
present and the future are called zhou”.
Zhuang Zi, in his book Zhuang-zi, believed that “reality without
anything in it is yu”.
Therefore, in ancient Chinese thought, space is the whole universe filling
different locations. It is in a way objective and real but untouchable.
Space could be perceived from a subtle experience, rather than from
directed observation.
Also the concept of yu is strongly associated with the resident of
a house. From the standard dictionary Shuo-wen, yu refers to
lower border of roof that overhangs the wall. From this definition, it is
obvious that the spatial concept originates from the everyday human life
in a house. The cosmos, yu-zhou, is believed to be some kind of
great house for human beings in the Chinese mind. Thus, the establishing
of traditional settlements is often interpreted as a revelation of “a city
or a house of cosmic order” based on the cosmic pattern.
2.2.
Dao
The
philosophy of Dao (also Tao) contributed to the Chinese understanding of
the space. The
founders
of Taoism primarily include Lao Zi (also Lao Tzu) and
Zhuang Zi (also Chuang Tzu). It presents the concepts of the
universe, natural order, and society in the way of life and handling
things.
Lao Zi, in his Dao-de-jing (also Tao-Te-Ching),
maintained that “carving out a void to create a room, only where there is
emptiness does the room acquire utility”. The void is also called wu,
or non-being. Also to Dao philosophy, you, the general term for
“being”, i.e. all entities in the phenomenal world, have been produced
from an original state wu.
The distinction between wu and nothing argued by many scholars is
important. Wu as a philosophical term does not indicate an absolute
zero but rather an undifferentiated whole in which “there are none”, i.e.
“there are not yet any disparate objects, no individualized entities”.
If the origin of things is said to be wu, this “non-being” denotes
a primordial state of mixture from which yu, i.e. the disparate
constituents of existence emerge. This idea of wu as “mother of all
things” is matched by that of a primordial chaos: “there was something
mixed and complete, which preceded the birth of Heaven and Earth”.
The idea of the unnamable wu and void is the most pervasive thought
in the later Chinese cosmological development and concept of space. Void
permeated every aspect of Chinese culture. The agents of the concept of
void can range from a landscape painting to the housing building, from a
private garden to the imagination of a poem.
2.3.
Confucianism
The most
popular philosophy
school
of Confucianism also exerted some influence on the Chinese thought of
space. To emphasize Li, the moral order, this school argued that
everything should reflect the order and structure of society and ration.
According to Confucius and his followers, Li is the integral part
of human being. Thus, space also should express the social hierarchy that
keeps a society prosperous. Besides the stress to Li, Yue,
the emotional harmony, is also suggested by Confucianism. The combination
of Li and Yue, i.e. difference and harmony, exists in the
Chinese aesthetic principle, including almost every field of arts in
traditional China.
The growth of Neo-Confucianism during the Song Dynasty (960-1279), had an
important influence on development of the Chinese spatial concept. Through
the rediscovery and drastic reinterpretation of ancient Confucianism and
old texts, the Neo-Confucianism stressed the metaphysical and ethical
system. The main term of this system includes “Li (principle),
Qi (material force), Ti (substance), and Yong
(function)”.
The central concepts of Neo-Confucian cosmological philosophy are Li
and Qi. To Zhu Xi (1130-1200), who synthesized the
Neo-Confucianism, “every human possesses Li (principle), also every
separated thing possesses Li”. In addition, the brother of Cheng
Hao (1032-1085) and Cheng Yi (1033-1107) elaborated the concept of Qi
as center and vertical communication between heaven and earth. Zhu Xi
maintained Li and Qi as integral entities with dual aspects:
Li as the substance (Ti) and Qi as the function (Yong).
Ti is the condensed form of solid matter by the aggregation of the
universal material force, while Qi is the basic material from which
concrete things are produced, and to which Li or principle supplies
the pattern or form. Therefore, to establish a building, a kind of Ti,
the Li or principle is needed to be found and used. According to
the reality Li, the arrangement and orientation of a building and
its elements, whether it is a city or a house, a hospital or a temple, has
some particular pattern and order.
|
|
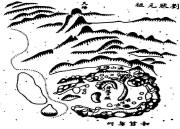
Figure 1
A typical Feng-Shui
diagram
(from Li, 2002)
|
|
2.4.
Feng-shui
Feng-shui,
the practical geomancy for selecting a favorable site for dwelling since
ancient time, both for the living and the dead, is of importance in
Chinese perception of space (Figure 1). Literally, feng-shui is a
combination of the words feng, wind, and shui, water. Though
the meaning and implication of feng-shui are quite suggestive, such
as “wind is what cannot be seen, and water is what cannot be grasped,” or
the controlling of wind and water, the terms feng-shui (wind and
water) do not imply any idea of the thing meant.
The theoretical basis of feng-shui lies in the concept
of Qi (the material force). The basic premise of feng-shui
theory is that man and everything, both the living and dead, is under the
control of Qi prevalent in heaven and earth.
The Qi is believed to flow underneath the earth as a conduit and to
be related to the growth and change of all the phenomena in the world.
If this Qi is not properly treated, the destiny of man in relation
to the site will be affected. Accordingly, man and his physical
environment are strongly linked. The ends of feng-shui are to
establish a harmonious relationship between the cosmos and the physical
environment and the man-made structure. Thus, feng-shui is
concerned not only with the practical aspects of managing the physical
features of earth for human dwelling but also with issues in Chinese
cosmology. In ancient Chinese view, a building is not simply something
that facilitates human activities. It is an intervention in the universe,
which is composed of the physical environment and men.
Another theoretical foundation of feng-shui is the theory of
Yin-yang school which is commonly attributed to Zou Yan
(305-240B.C). The Yin-yang theory provides Chinese cosmology with the
fundamental source of all natural phenomena. Its central assumption is
that all things and events are products of two elements, forces, or
principles, yin and yang. They are interrelated and interdependent. The
fundamental and philological meanings associated with them were to explain
the complementary and balanced aspects of the worldly phenomena; however
the distinction between the yin and yang is not absolute.
|
|
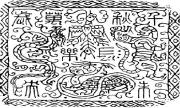
Figure 2
Animal
symbolism expressed in Feng-Shui, reproduction from an ancient print
|
|
As most of feng-shui theory is related to Chinese
cosmology, the model of prototype feng-shui site corresponds to the
Chinese cosmology of correlative thinking. The ancient Chinese considered
the heaven to be divided into the four quadrants of the four superbeings
at the four cardinal directions (Figure 2). These quadrants protectively
surround the central region of the heavenly palace. They are called “Qin-long
(Azure Dragon), Bai-hu (White Tiger), Xuan-wu (Black
Turtle), and Zhu-que (Red Phoenix) and are located to the east,
west, north, and south respectively” . Accordingly, feng-shui theory requires that the
ideal site for dwelling must be provided by the four quadrants of the four
superbeings surrounding the feng-shui spot, where a dwelling will
be established, to maintain positive Qi. This criterion for judging
a good space affected the Chinese to believe that a balanced, steady
symmetrical and south-facing space is best for the purpose of maintaining
the harmonious relationship with the environment.
|
|
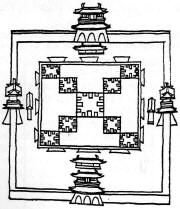
Figure 3
The ideal city (Tang)
reproduction from an ancient print |
|
3.
Architectural form
As we have
discussed above, the underpinning ideas and theories of architectural form
and space were multifaceted. These theories are interrelated and also
interdependent. For the ancients, the cosmology is the most important for
founding the theory of architectural and urban form. The ancient Chinese
conceived the cosmos as an extension of their own personalities whether
they are a farmer’s house or the great palace. The method of establishing
settlements could often be regarded as a revelation of “a city or a house
of cosmic order” based on the cosmic pattern.
In other words, the aim of the architectural space and form is trying to
produce a reduced version of the great cosmos that is close and important
to the human life. In the ancient Chinese cosmology, which considered
Heaven round and Earth square, space is imagined as a series of imbricate
squares. The cosmos is also believed to be divided into the four parts of
the four superbeings at the four cardinal directions (Figure 3). The
center of this ‘ranked’ space is the capital – a square core marked by
four gates at the four cardinal points. This leads to a geometrical image
of the universe, enlivened by an elementary network of spatial
correspondences.
Chinese architecture, stressing the harmony with nature, incorporated some
essential principles of the ancient theories, such as orientation, pure
geometrical forms, and a symmetry that mirrors the alternation of summer
and winter, day and night.
They appeared early in the tradition and were applied very widely, whether
to the plan of a little homestead, the layout of a temple, or even a city.
These physical features could be identified as walled enclosure,
axiality and cardinal orientation, the courtyard.
3.1.
Walled enclosure
The Chinese
word for city and wall (cheng) was the same. Not only was a house
or a city walled, but also the entire country is walled by the Great Wall.
For example, in Beijing, the Imperial City was a walled enclosure within
the Inner City, and the Palace was a walled enclosure within Imperial City
again. Every important complex of building was a walled enclosure and if
large enough would be composed of separate walled enclosures. Thus,
architectural space is like a series of closed worlds, and the smaller
units repeat on a reduced scale the forms of the larger one. A building
may be viewed as a city on a tiny scale, while the town is a huge building
on a vast scale.
3.2.
Axiality and cardinal orientation
Another
distinguished feature shared by almost every city and resident house was
cardinal orientation and axiality. In China, this pattern appeared even in
the plans of some of the earliest cities, but even the smaller cities and
towns usually exhibited the rule of cardinal axiality and orientation. The
roads of a city ran from north to south or from east or west and divided
it into a rectangular grid. The principal gate typically was in the centre
of the south wall. The enclosure walls, both of a city or its constituent
parts, were the most massive elements. In the Chinese city the principal
street running from south to north, was of much greater significance than
any venue running from east to west. Along this axis were ranged the most
important official building. Without exception, the main buildings usually
faced south whether it is a palace, a house, or a library.
The physical feature of axiality and cardinal orientation was of symbolic
rather than visual significance.
This axiality implied a median avenue and the gradual discovery of the
architectural complex as one advanced along it. The complex, whether a
town or palace, was never designed to be grasped at first glance but only
through gradually approaching it in space and time. Therefore, the ancient
architecture is also temporal art, like a piece of music or a scroll
painting.
There was a definite trend toward horizontality, particularly in Northern
China. The main building was distinguished by its site, its area, its more
costly materials and more refined decoration and inevitably at the far
end, facing the entrance.
The concept of order and harmony in the universe is reflected in the
feature of axiality and cardinal orientation. Since for the Chinese north
represented the rigors of winter and the threat of barbarian invasion –
namely evil influence – all important buildings opened towards the south.
Also according to feng-shui, south is preferable for it is occupied
by Zhu-que (Red Phoenix), which represented the positive Yang Qi.
|
|
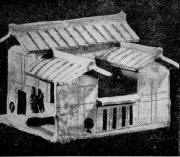
Figure 4
Houses of Han dynasty,
pottery models
(from Boyd, 1978)
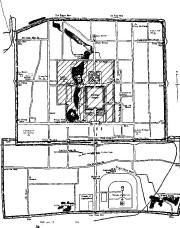
Figure 5
Simplified plan of Beijing, Inner and Outer Cities (from Boyd, 1962)


Figure 6
Plan of house in Peking, showing service quarters enlarged into a
courtyard of their own, separated from main courtyard
(from
Boyd, 1962)
|
|
3.3.
Courtyard
Buildings,
usually rectangular on plan, were established around a courtyard or series
of courtyards. Even compact houses of two or more floors will often be
found to be planned round a small courtyard. There were three different
ways of arranging the courtyard. The first and perhaps earliest consisted
of four buildings surrounding a courtyard, which was often a square. This
symmetrical arrangement already existed during the Han period
(300B.C.-300A.D.) and continued virtually unchanged until the nineteenth
century; even today many rural areas still use this style (Figure 4). Its
application was universal because for large ensembles (palaces, temples
and so on) it could be multiplied at will.
The second way was symmetrical relative to the south-north axis and
entirely enclosed by a wall. This arrangement, which reflected a dualistic
conception of the universe, was chosen for the tombs of emperors and the
Temple of Heaven in Beijing. The third was a combination of the other two
as exemplified by the Imperial Palace in Beijing. (Figure 5)
Almost every building unit is planned to equally-sized open space. This is
to obtain the balance of Yin and Yang.
Yin signifies the shadowy slopes, the cold and rainy season, and
everything that is passive and female; Yang the sunny slopes, warmth and
dryness and everything that is active and male. According to Yin-yang
school, yin and yang are interdependent, for there is no yang without yin
and no yin without yang.
The favor of courtyard in Chinese architecture could also be explained by
the relationship of wu and you proposed by Taoism. According
to Lao Zi, this is to achieve “the balance of wu and you,
also non-being and being”.
He believed that wu and you also contain its opposite within
itself. Wu is “the mother of everything”, thus, the open space also
has its own value and function. In fact, the courtyards became the central
feature in some buildings, such as the house, opening up the buildings to
nature and meeting man’s need for meditation. (Figure 6)
4.
Conclusion
In
conclusion, there are definite cultural conditions surrounding the Chinese
architecture whose general pattern varies little from one setting to the
next. Prominent among these cultural conditions of the ideal Chinese space
were the need to maintain harmony between the world of nature and world of
men. In other words, the aim of reproducing the macro-cosmos leads to a
striking uniqueness of the architectural form and pattern. Therefore, it
is valid to conclude that the cultural parameter exerts an important role
on the form and space of traditional Chinese architecture.
For several reasons, the study of the spatial concept is believed to be
important. It could shed lights on meaning and patterns of traditional
Chinese architecture. Furthermore, the cultural conditions are an integral
part in the research and design,especially
in the area of environment-behavior study and vernacular research. In
addition, the cultural parameters are critical for understanding
particular environments and responding to specific planning and design
problems. Even if culture proves not to be critical in some specific
design, it will still be quite important regarding understanding and
explanations.
|
|
|
|
Bibliography
Blaser, Werner. Courtyard House in China: Tradition and Present = Hofhaus in China: Tradition Und Gegenwart. Basel; Boston: Birkhauser,
1979.
Boyd, Andrew Charles Hugh. Chinese Architecture and Town Planning, 1500
B.C.-A.D. 1911. London: A. Tiranti, 1962.
Graham, A. C. Disputers of the Tao: Philosophical Argument in Ancient
China. La Salle, Ill.: Open Court, 1989.
Huang, Junjie, and E. Zurcher. Time and Space in Chinese Culture,
Sinica Leidensia; V. 33. Leiden; New York: E.J. Brill, 1995.
Lee, Sang Hae. "Feng-Shui: Its Context and Meaning." Cornell University,
1989.
Li, Xiao Dong. "The Aesthetic of the Absent the Chinese Conception of
Space." In Journal of Architecture, 87: E & FN Spon Ltd., 2002.
Liu, Peilin. Feng Shui: Zhong Guo Ren De Huan Jing Guan. Shanghai:
Shanghai san lian shu dian, 1995.
Lung, David Ping-yee. Heaven, Earth and Man: Concepts and Processes of
Chinese Architecture and City Planning. Eugene, Or.: University of
Oregon, 1978.
Wheatley, Paul. The Pivot of the Four Quarters: A Preliminary Enquiry
into the Origins and Character of the Ancient Chinese City. Edinburgh:
Edinburgh University Press, 1971.
Wu, Kuang-ming. On Chinese Body Thinking: A Cultural Hermeneutic,
Philosophy of History and Culture, V. 12. Leiden; New York: Brill,
1997.
|
|
|
feedback |
|

Vol. 9, No. 1
November 2004 |